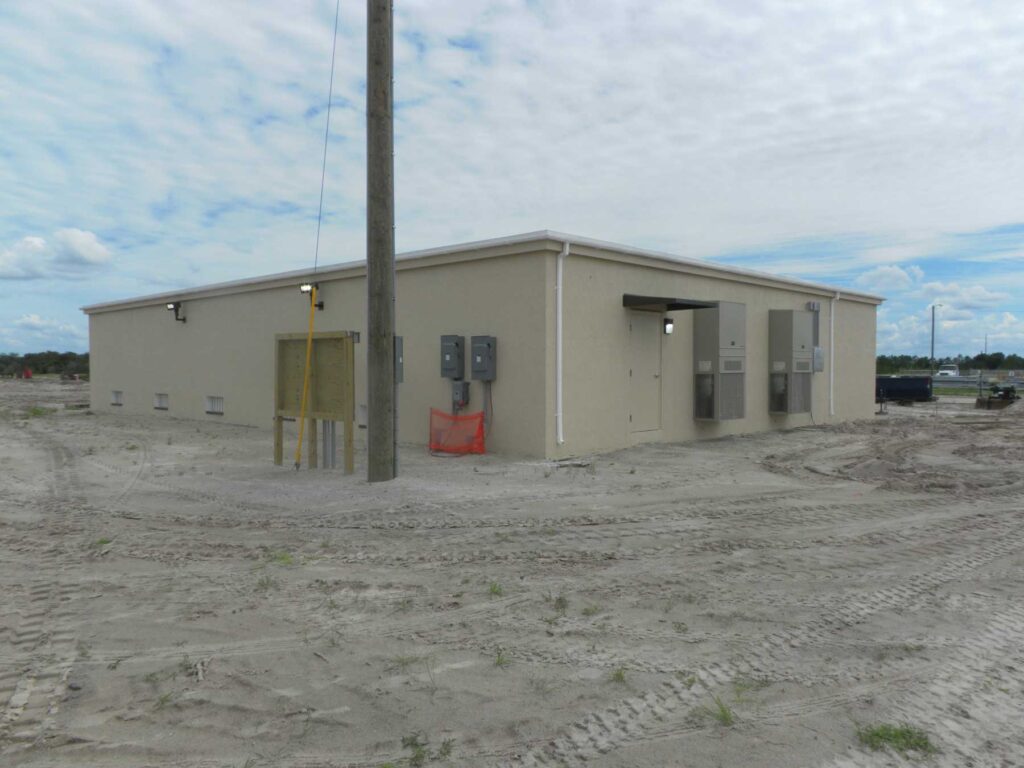The objective of this project was to design, per pre-defined specifications, of FD07, High Density, Medium and Large built in-place all- weather concrete masonry Control Equipment Enclosures (CEEs) equipped with fully-functional AC and DC distribution (station service) equipment and HVAC equipment. This included a coordinated grouping of electrical distribution, power conversion, control, and communication equipment. Pickett prepared detailed template design & bid documents. Structural design criteria was verified including lateral and gravity loads. Pickett validated structural criteria against geotechnical assumptions. Standardized detailed fabrication drawings for the four standard CEEs were prepared. Detail drawings and bid documents were compared and updated against Protection & Control requirements.
Pickett developed detailed calculations for:
- Anchor plates
- Concrete columns
- Spread footings
- CMU capacity and reinforcement
- STAAD runs for beam splices
- Steel beam designs
Pickett performed peer reviews and QC of calculations. Detailed design and erection drawings and bid documents were prepared for:
- Hollow-core roof slab and associated framing
- Connections and joints
- Slab floor plan
- Architectural details
- Cable trays, electrical and lighting details
- Structural details: Slab and foundations, walls and structural sections
Pickett performed peer reviews and QC of drawings and documents.

